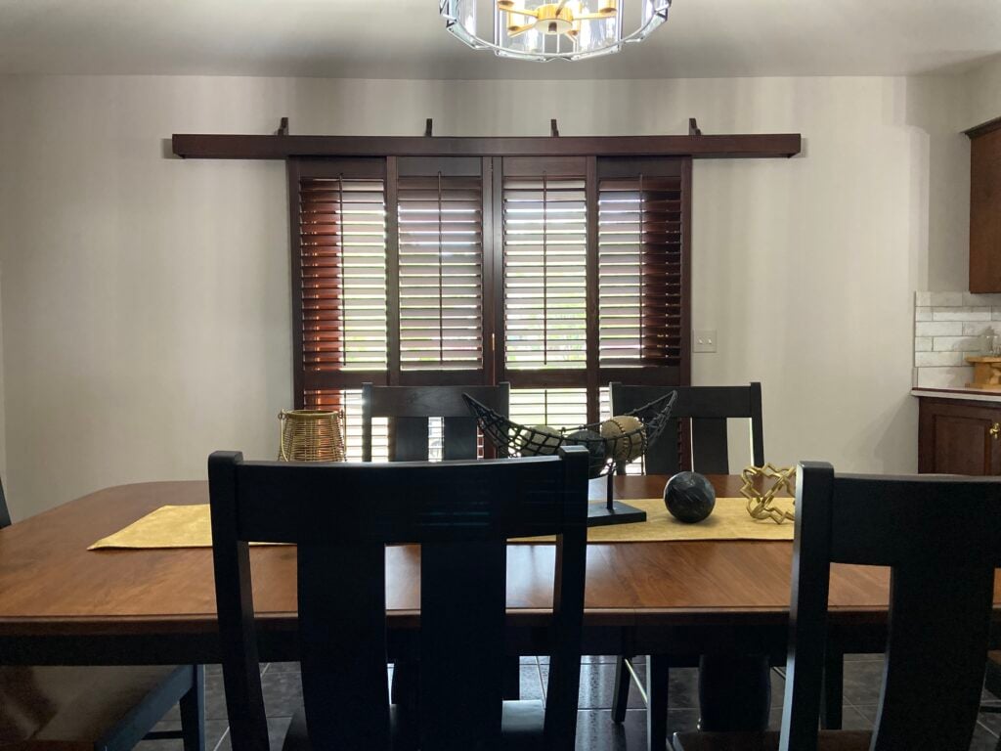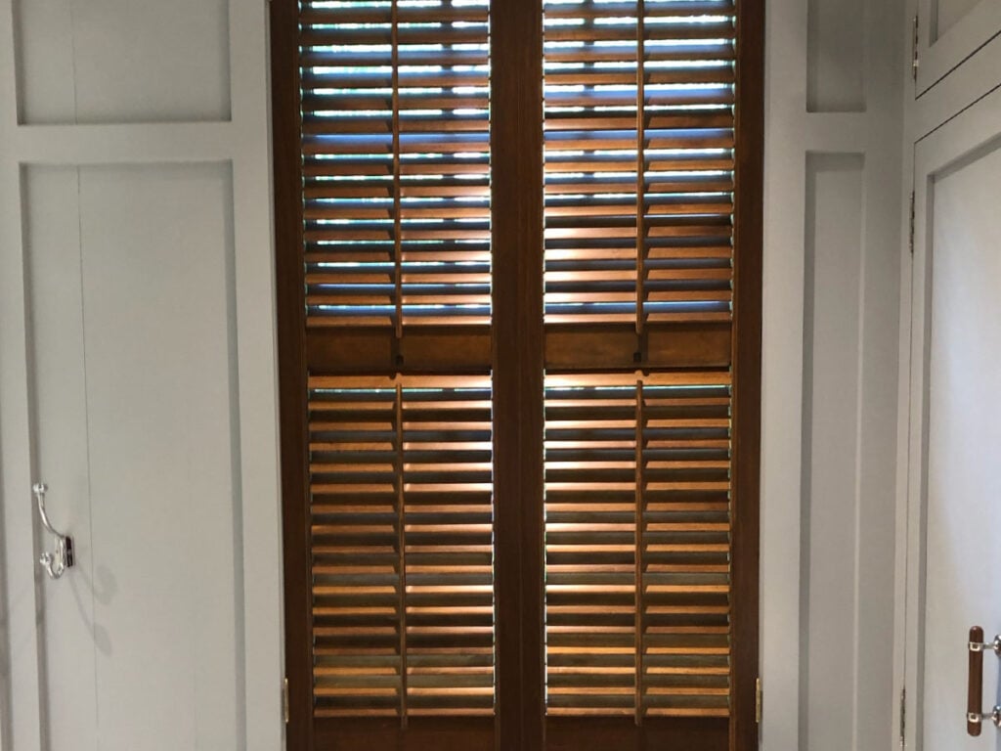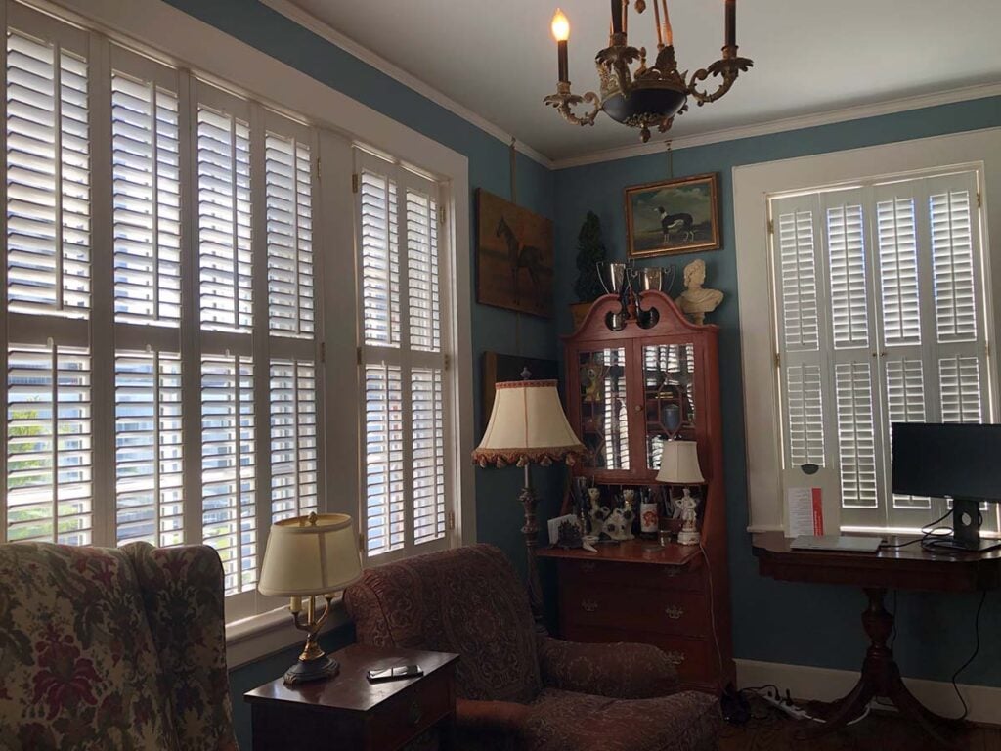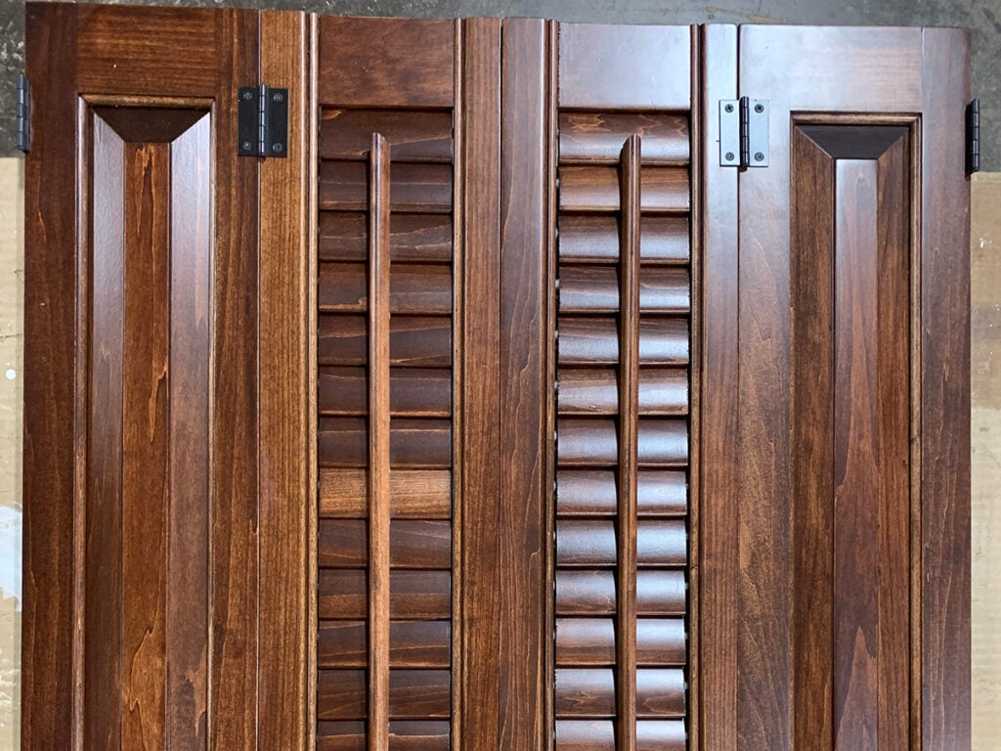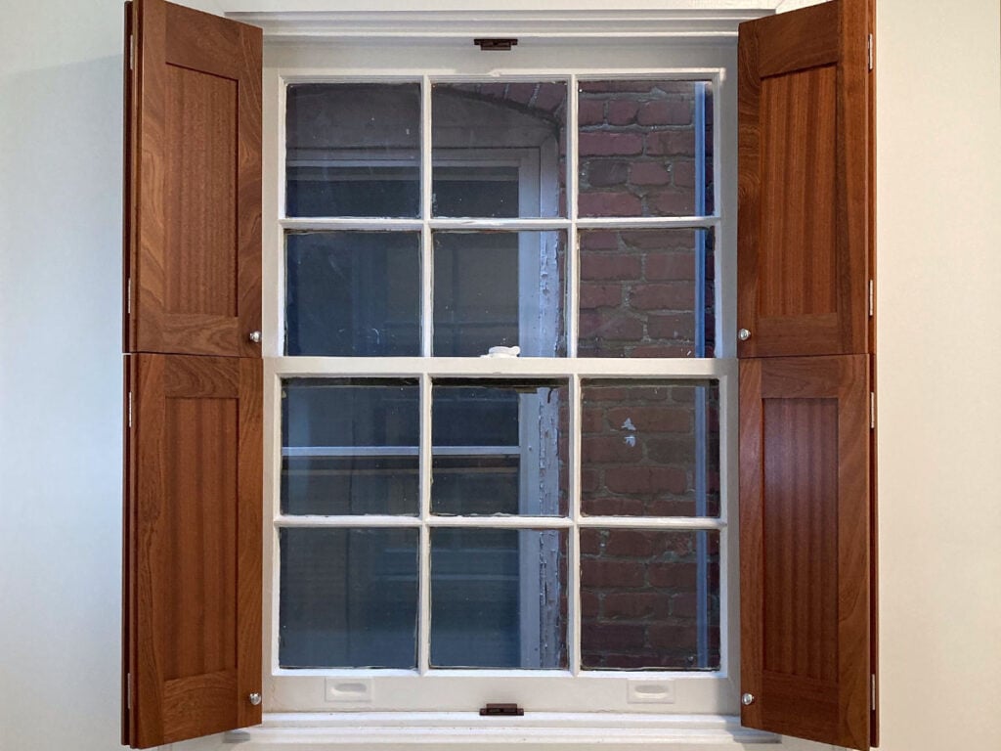Americana DeVenco Fabricates High Quality, Hand Crafted Shutters
The exterior shutter pairs you buy today will be enjoyed for years to come. Whether you have a home of period significance, a new home, or you are renovating and desire a timeless window dressing, our shutters are tailored to your requirements.
- Solid wood components. There are no finger-jointed or “glued up parts.” All components are solid wood and custom milled to exacting specifications in our shop. There are no ready-made parts, imported parts or stock fabricated parts…and never faux wood.
- Mortise and dowel construction. Americana DeVenco shutters are not screwed together, stapled, or pinned together. We use old-fashioned cabinetmaker joinery. This assures the shutter will never fall out of square at the joints under its own weight.
- Proportional design.
- 2″ stiles assure aesthetically pleasing design as well as structural integrity.
- 2-1/2″ louvers spaced at 1-3/4” on center provide excellent protection from direct sunlight.
- Lockrails and midstiles are customary at no extra charge based upon the height of the shutter and provide structural support and absolute stability within a panel.
- Rabbetted stiles. One additional custom feature that provides total privacy and blocks additional light and heat.
Americana DeVenco Exterior Shutter Pairs Are Constructed of the Finest Material
All wood is milled by us in our shop. There are no prefab or stock-sized parts. All work is done in our shop by skilled craftsmen to the highest standards in the industry today.
Following our state-of-the-art CAD drawings that are reviewed and approved by the customer for accuracy, the components for each shutter are cut by hand, piece by piece, the old-fashioned way. The shutters are then assembled by hand using old-world cabinetmaker construction techniques.
After assembly, each shutter is sanded and buffed by hand and prepared for finishing. All shutters are ready to receive a finish with either being provided raw or primed. Hardware is carefully set on each shutter and holes are drilled for installation. Your shutters are then packed like Waterford crystal for shipping.
We Know Exterior Shutter Pairs
Originating most likely in ancient Greece, window shutters have evolved dramatically over time from the main source of protection to ornamentation. They spread throughout Europe and eventually made their way across the sea to America. Shutters today still provide light control and protection from the elements, hailing back to their historical origins. To learn a little more about shutters in history: Old House Guy’s Introduction to Shutters
Traditionally, shutter blinds were manufactured with rabbet and bead, which allows total privacy when the shutter are closed. We offer this as a standard option for all exterior shutter pairs except the Board & Batten style.
Paneled Shutters
In Colonial America, Raised panel shutter pairs offered insulation as well as well as security, being a first line of defense against intruders. They were more economical than glass and were a means to keep out insects as well as protecting from the sun’s rays. Starting as a single board that would let in light and air when needed, they generally only covered the lower half of the window. As their merits were recognized, exterior shutter pairs developed more style as they were used more frequently and eventually covered the entire window.
Whether the style is a Raised panel, a Shaker (or Flat) panel, or Board & Batten, paneled exterior shutter pairs add artistic depth and clean elegance to a house. There are many variations of each style so that the possibilities are almost endless with the number of panels or how simple or ornate the board & batten are constructed. Mountain and beach cottages can be fully secured with solid raised panel shutters using an iron shutter bar or sill catches to bolt the shutters from the inside, protecting against the elements.
A way to get the best of both privacy and light is with a combination exterior shutter pair. This style would have a paneled section and a louvered section (or multiples of one or the other) on each leaf. Traditionally, the paneled section would be the bottom half and the louvered section would be the top half. However, some arched windows would have a panel in the arched portion with louvers below or there might be a top square panel with a cutout and a louvered section below.
Louvered Shutters
Aside from the main function of providing protection and privacy, exterior shutter pairs also were a means of communication. The porch or veranda window, being under shelter of the roof, would not require protection from the sun. Since shutter blinds in those locations were not typically used for the function of privacy in the 19th century, it is generally believed that closed veranda window shutters were an indication that the residing family was not receiving callers.
In early America, fixed louver shutters would allow a cool breeze to enter the house while deflecting the scorching rays of the sun. Many times, raised panels would be used on the main floor for privacy and the second floor would have louvered shutters to allow air movement. Dark color shutters on upper floors would also provide room darkening for resting during the daytime.
Shutters should never be nailed to the house. Hinged shutters allow natural airflow behind the panel. Shutters which are nailed to the house trap moisture, sometimes leading to premature deterioration from excess shrinking and swelling as well as insects.
During the 18th and 19th centuries, exterior shutter pairs were the most practical method of keeping the building cool in the summer by blocking the radiant heat of the sun while allowing continuous airflow. Thomas Jefferson was a great fan of the louvered shutter blind, stating that he “shall eventually install blinds on every aperture at Monticello.” You can read more about this great historical figure here: Thomas Jefferson’s Shutters
To clear up a common question of historical (and even modern day) use, when louvered shutters are properly installed, the louvers should slope down when the panel is in the closed position or up when the shutter is in the open or tied back position. This configuration allows rain and snow to more easily wick away from the windows when the shutters are closed, saving both the window sash and sill.
Shutter Style and Architecture
No matter if your intention is for shutters to be merely decorative or to be useful and protect windows from the elements, you do want them to enhance the appearance of your home. They can be a useful design element by adding texture and color to enhance curb appeal. Below are several architectural styles and the exterior shutter style that would typically be best suited for it.
| Architectural Style | Exterior Shutter Style |
| Bungalow | Raised Panel |
| Cape Cod | Board & Batten (Paneled) |
| Colonial | 1st floor Raised Panel, 2nd Floor Louvered |
| Costal Cottage | Bermuda shutters |
| Craft Cottage | Raised Panel |
| Craftsman | Raised Panel |
| Federal | 1st floor Raised Panel, 2nd Floor Louvered |
| Folk Victorian | Louvered |
| French Country | Board & Batten (Paneled) |
| Georgian | Paneled or Louvered |
| Gothic Revival | Louvered |
| Greek Revival | Paneled or Louvered |
| Italianate | Louvered |
| Modern Farmhouse | Louvered or Board & Batten (Paneled) |
| Queen Anne | Louvered |
| Ranch | All styles are appropriate |
| Spanish or Mediterranean Revival | Board & Batten (Paneled) |
| Traditional | Louvered or Board & Batten (Paneled) |
| Tudor | Board & Batten (Paneled) |
| Victorian | Louvered |







